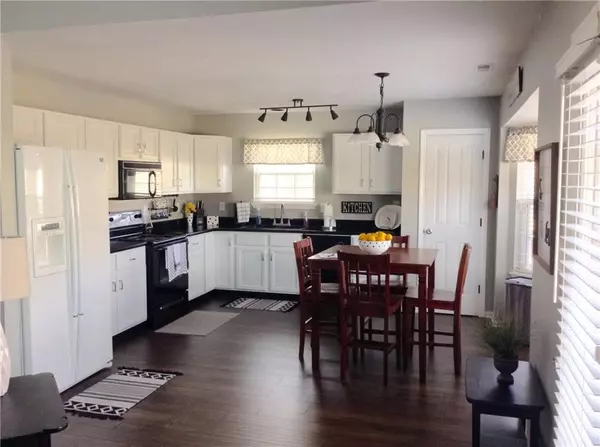$220,000
$219,900
For more information regarding the value of a property, please contact us for a free consultation.
6538 QUAIL RUN Fishers, IN 46038
3 Beds
2 Baths
1,398 SqFt
Key Details
Sold Price $220,000
Property Type Single Family Home
Sub Type Single Family Residence
Listing Status Sold
Purchase Type For Sale
Square Footage 1,398 sqft
Price per Sqft $157
Subdivision Wildwood Estates
MLS Listing ID 21618559
Sold Date 03/15/19
Bedrooms 3
Full Baths 2
HOA Fees $18/ann
Year Built 1996
Tax Year 2017
Lot Size 9,029 Sqft
Acres 0.2073
Property Description
It doesn't get any better than this! Very well maintained ranch home in Fishers! Entryway is open and inviting with brand new, gleaming hardwood floors leading to the Great Room, which has vaulted ceilings, skylights allowing for tons of natural light, and a recently updated wood burning fireplace. Kitchen has several updates including a new sink, fresh paint, new fixtures, and hardwood flooring. Split master bedroom layout, with walk-in closets and other updates including shelving in closets. Backyard has good size, peaceful setting with deck and is fully fenced. Garage has ample storage and room for two cars, also has a brand new garage door (2018). Great neighborhood, close to everything, and HSE school system. Hurry, it won't last long!
Location
State IN
County Hamilton
Rooms
Kitchen Kitchen Eat In, Kitchen Updated, Pantry
Interior
Interior Features Attic Access, Cathedral Ceiling(s), Vaulted Ceiling(s), Walk-in Closet(s), Hardwood Floors, Skylight(s)
Heating Forced Air
Cooling Central Air
Fireplaces Number 1
Fireplaces Type Great Room, Woodburning Fireplce
Equipment Network Ready, Smoke Detector, Water-Softener Owned
Fireplace Y
Appliance Dishwasher, Disposal, Microwave, MicroHood, Electric Oven, Refrigerator
Exterior
Exterior Feature Driveway Concrete, Fence Full Rear
Parking Features Attached
Garage Spaces 2.0
Building
Lot Description Sidewalks, Street Lights, Tree Mature
Story One
Foundation Slab
Sewer Sewer Connected
Water Public
Architectural Style Ranch
Structure Type Vinyl With Brick
New Construction false
Others
HOA Fee Include Association Home Owners,Maintenance,Management
Ownership PlannedUnitDev
Read Less
Want to know what your home might be worth? Contact us for a FREE valuation!

Our team is ready to help you sell your home for the highest possible price ASAP

© 2024 Listings courtesy of MIBOR as distributed by MLS GRID. All Rights Reserved.




